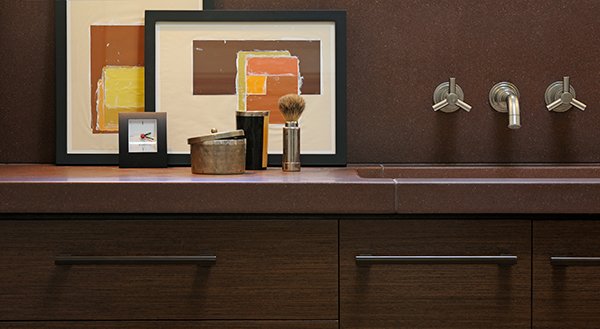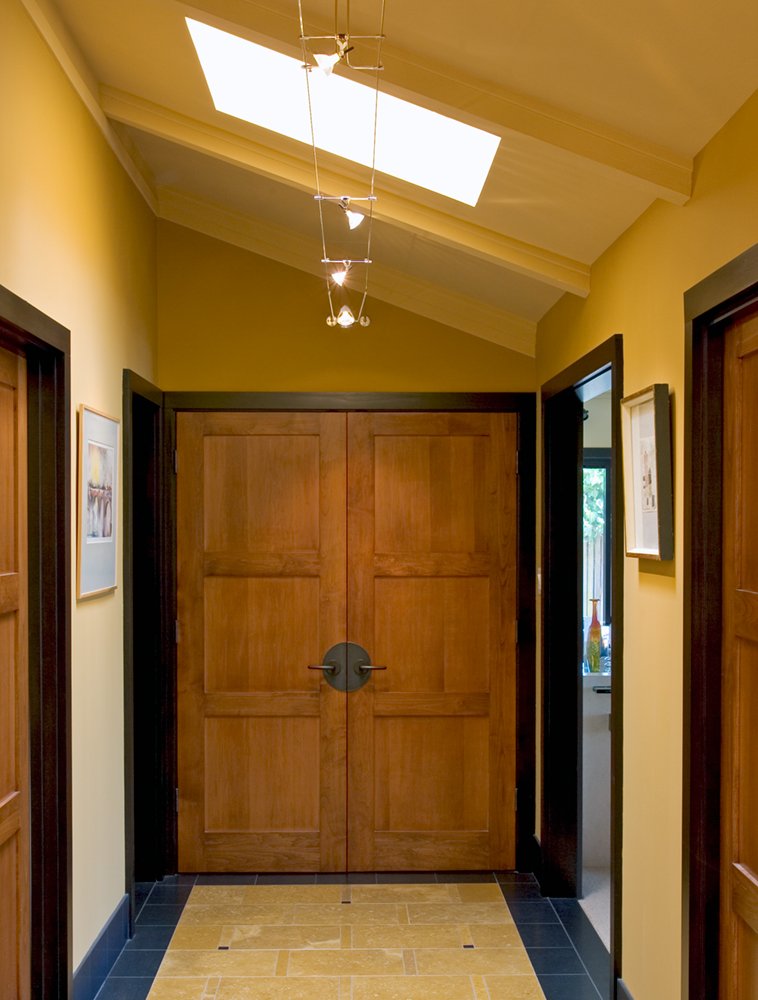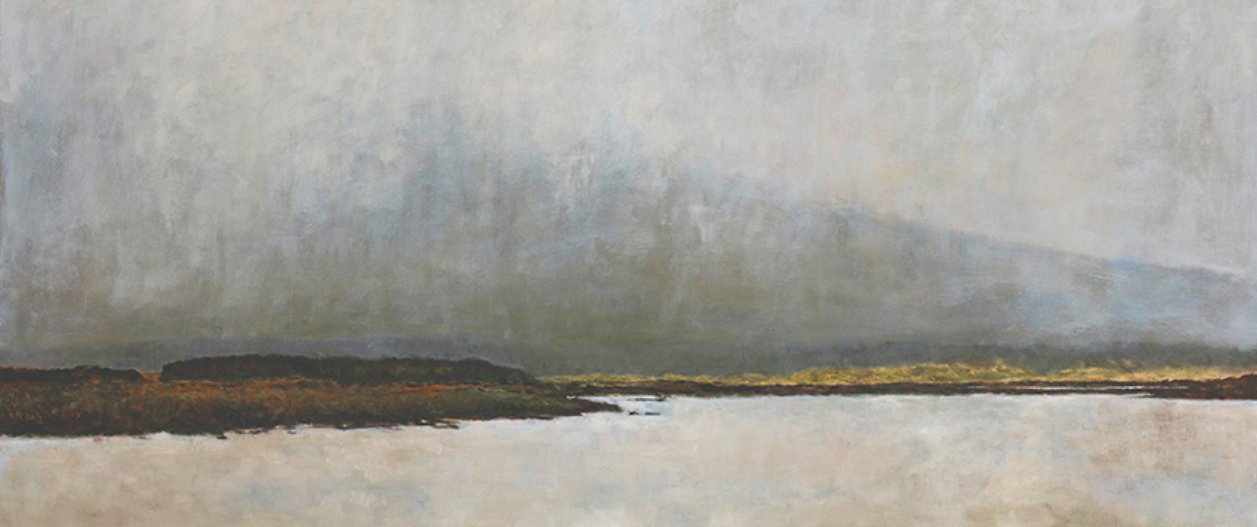
CANDACE KILLMAN
INTERIOR DESIGN
MY PHILOSOPHY
A home’s design plan is much like a story waiting to be told. My job is to bring a sense of spatial organization and style to each project. Clients learn about basic design theory and terminology as part of our creative collaboration.
It’s important to engage the services of an interior designer as early in the building process as possible. That way, choices and expectations can be managed, costly mistakes can be avoided, and you’ll protect the aesthetic cohesion of your plans.
For more information please contact:
CANDACE KILLMAN CID 5518
415.927.0799 office
415.999.7071 cell
469 A Magnolia Avenue.Larkspur, CA 94939
Kristen Garneau painting courtesy of Seager Gray Gallery.
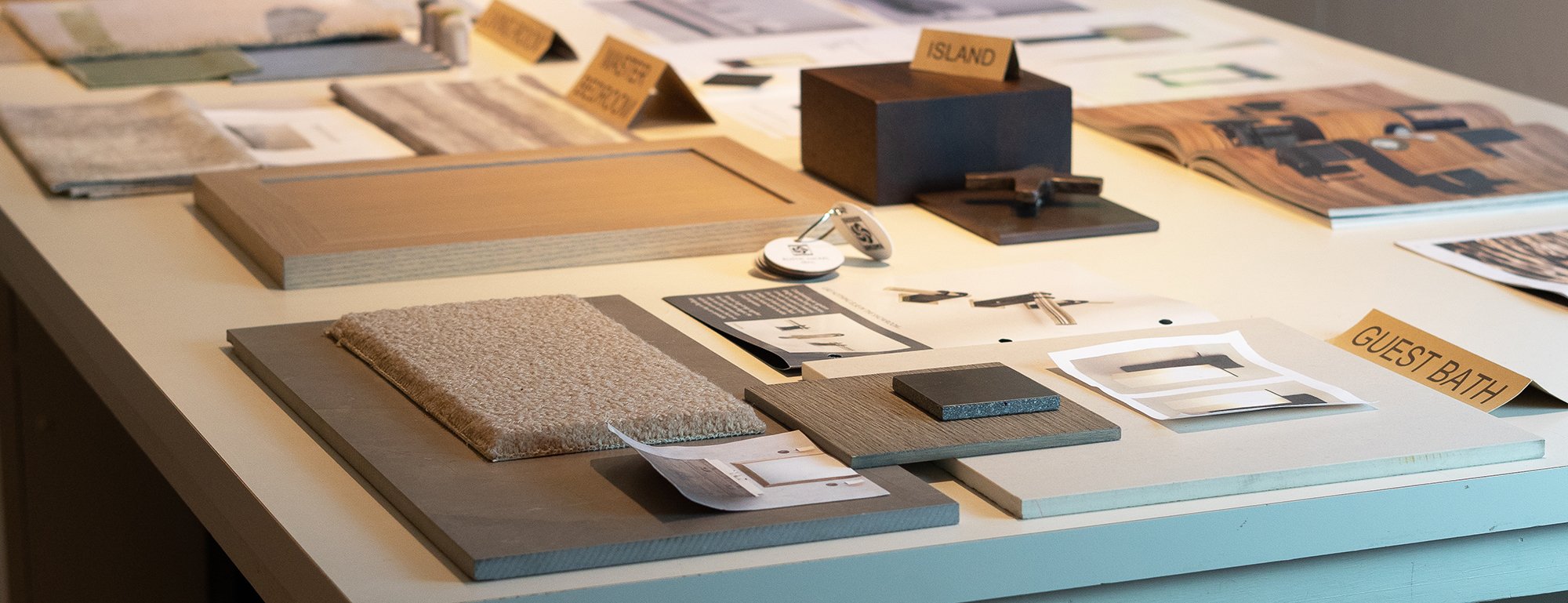
MY PROCESS
Brainstorming and Planning
We begin our collaboration by creating idea files. We’ll establish a visual vocabulary that expresses your preferences. Our subsequent meetings will be organized by the sequence of construction.
As I listen to your ideas and preferences, we’ll assemble the choices that support your aesthetic. Everything will be transparent and on the layout table for you to see. I’ll help you understand how our choices work together, and how we can maximize both the visual and emotional impact of your chosen palette and materials.

BUILDING
Material selections for both interior and exterior proceed at the same time as we develop your architectural plans. We begin with big decisions like windows, doors and lighting, and work our way to details such as tile, stone, plumbing, cabinetry, and all the decisions that have to do with finishes.
We can provide architectural services, or work with your architect. It’s up to you. As the design of your home is developed, the interior design progresses room by room. We review and select materials that will bring the architecture to life: windows, doors, tile and stone, cabinetry and countertops, lighting and plumbing fixtures, appliances, flooring, and wall finishes –– this is our terrain to be explored.
On-site meetings and supervision continue until the project is complete.
FURNISHING
Furnishing can be part of the building process or approached independently.
Working together, we’ll establish your style, incorporate existing furnishings into our plan, provide an overall proposal (with a budget for your approval), and make appropriate purchases.
If part of a construction project, the furniture layout is added to the plans, along with lighting. Your style is established, existing furnishings are folded into the plan, and a preliminary budget is delivered. Furniture, fabrics, window coverings, floor coverings, accessories and art are presented for review.
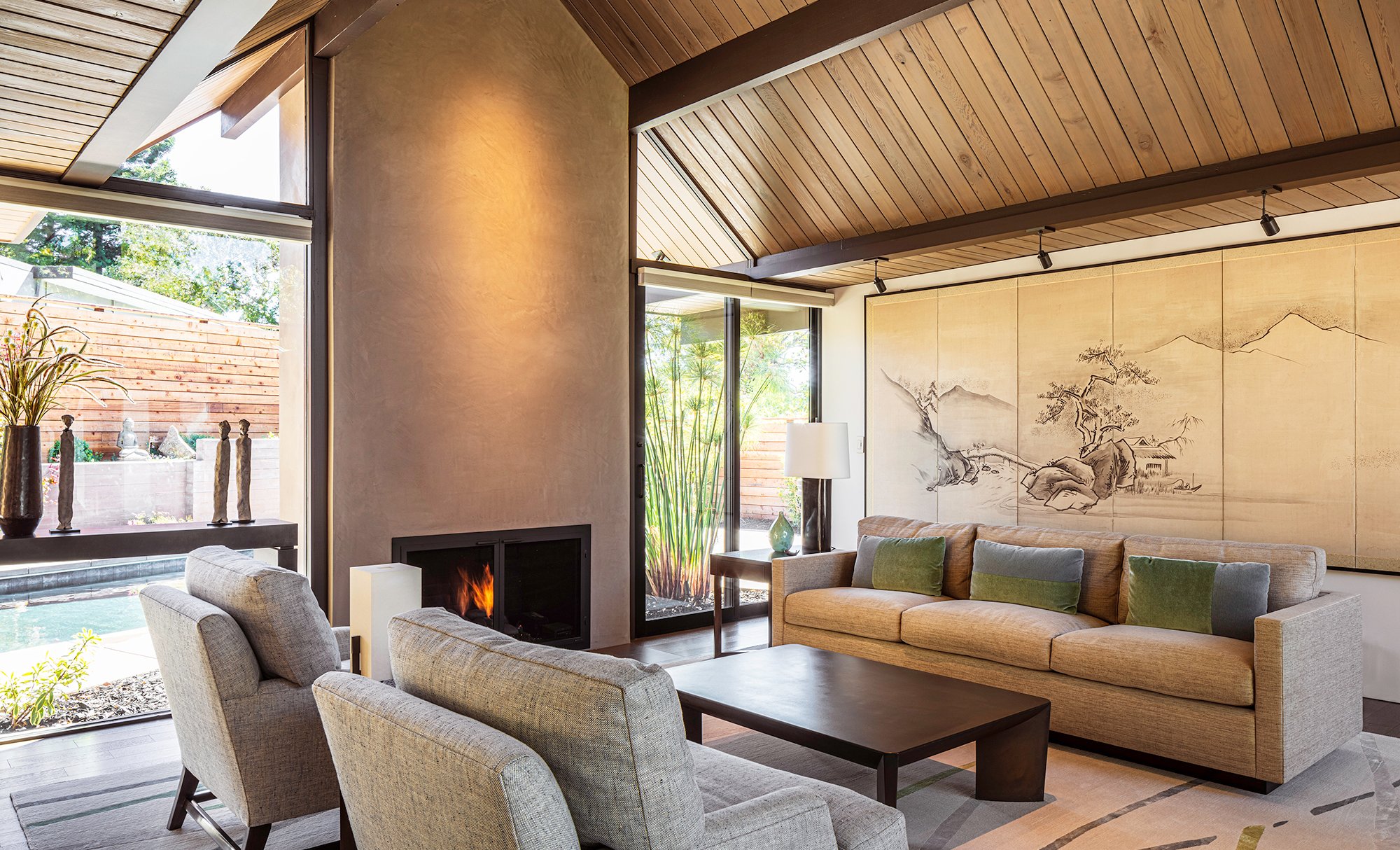
ASIAN STYLE EICHLER
Asian aesthetic is perfect for an Eichler post-and-beam modernist home. Spare, simple, tranquil.
This home, with thirty full-height windows, is flooded in light.
The strong indoor/outdoor sensibility is enhanced by a subdued palette on the interior and the calming effect of papyrus and grasses in the landscaped garden.
Serenity reigns.
In the kitchen, the thick peninsula countertop is half stone, half wood (so lovely and warm to the touch when you sit down to eat). The fridge and adjacent pantry feature classic Asian circular escutcheons for handles.
Michael Hospelt Photography
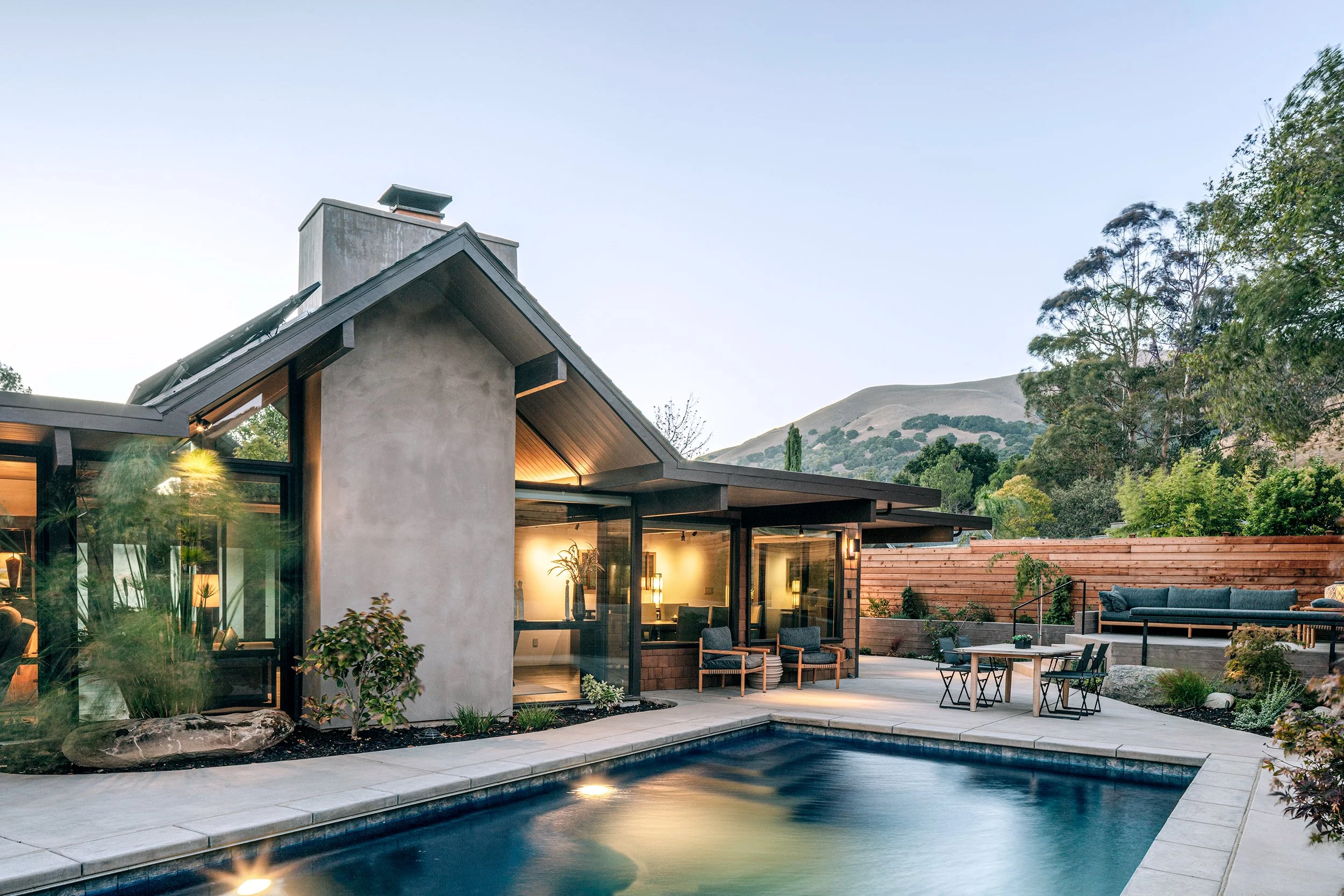
The master bath has two rooms – the vanity room and the shower/toilet room. A sloping ramp sink, with its drain running straight across the bottom, and a primitive modern faucet, define rustic simplicity. The exterior glass wall is half frosted for privacy, with an awning window on top. A floating bench in the shower matches the concrete countertop at the vanity. This is graceful functionality.
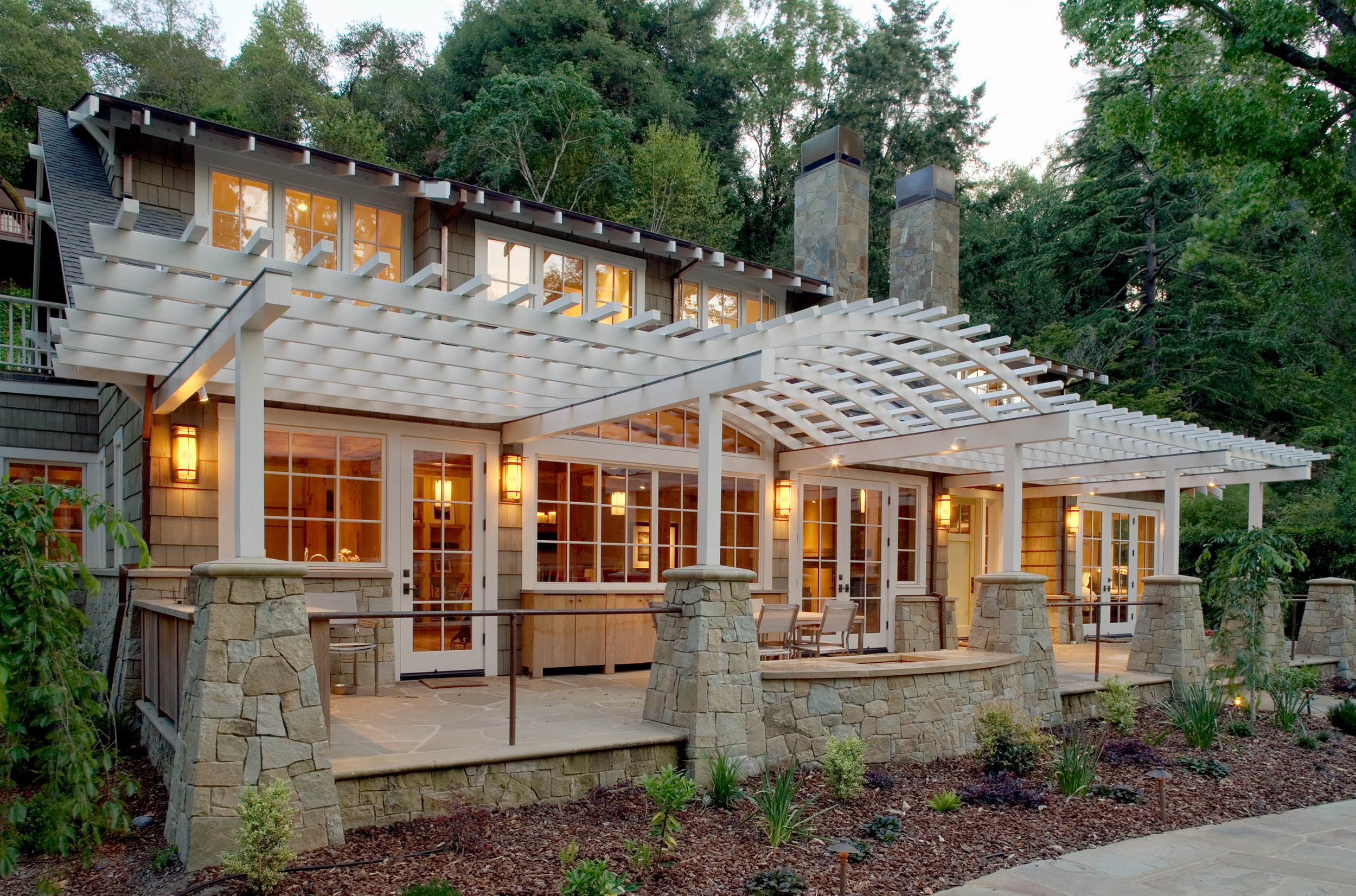
ROSS CRAFTSMAN MODERN
We used the finest materials, but there is nothing ostentatious. This home is designed for a large family with kids, pets, and bouncing balls. It needed to be a safe, fun place where everyone felt welcome and comfortable.
The oversized great room, with its large arched ceiling and windows, is informal yet grand.
Cabinetry lines the perimeter of the kitchen. Counters surround a massive wood-topped island that adds room for prep. Windows over the dining room cabinets slide open to reveal duplicate cabinetry on the outside sharing a common natural quartzite countertop.
The eye moves easily from grey quartzite counters to the grey stainless steel counters flanking the cooktop. The Holly Hunt dining table light is made of cored-out wax candles, shaped and wired to appear as if the thirty wicks are lit. Hidden downlights complete the genius of this fixture.
Long metal bronze patina handles from the Soko forge in San Francisco grace the Sub Zero refrigerator.

The primitive modern detailing is an homage to family and friends. Durable materials are used throughout for casual living. The result? The rooms are soulful; they speak to ease, relaxation, and comfort. This is indoor/outdoor living at its best, with an inviting loggia opening to an expansive garden. The columns and floor are reclaimed timber from an old tobacco barn.

SAN RAFAEL RANCHER
Tucked in the San Domenico neighborhood, this home is a stand-out.
A total remodel of the house and cottage/office turned a basic ranch style home into a dramatic art piece that perfectly holds the tension between light and dark.
Seven huge frosted glass skylights run the full width of the house.
Despite purposefully dark walls, the home is flooded with light from above, including fixtures in the attic that shine down and illuminate your path to the kitchen in the wee hours.
The entryway features windows of frosted glass held by clips to allow intentional gaps that let light in.

The kitchen banquette with a rounded wooden table is a favorite hangout. No sharp corners. The food prep area is tiled in Heath’s Apple Green. Floating shelves flank the cooktop and hood.
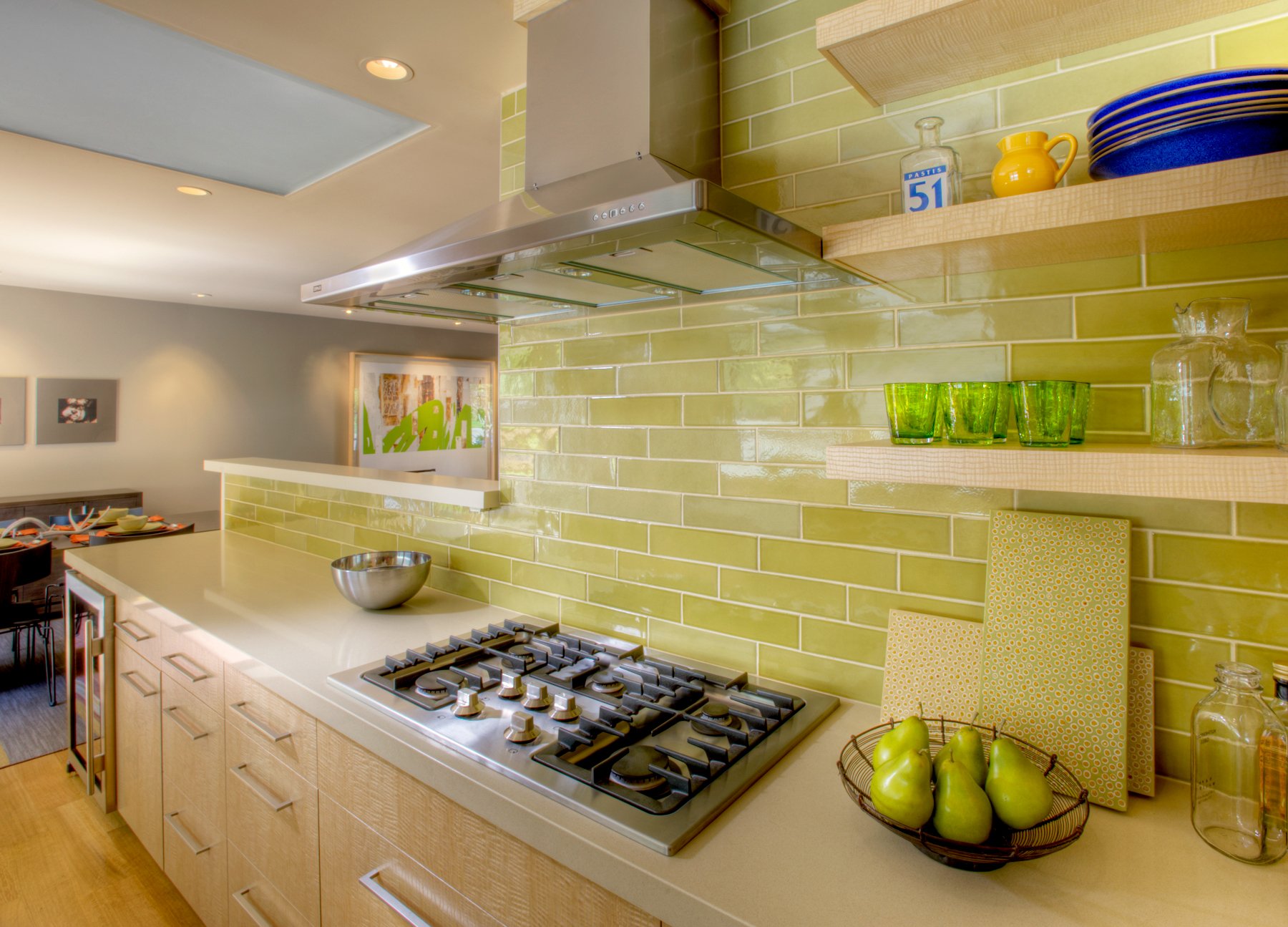
BELVEDERE LAGOON
We called it Zen Med or Asian meets Mediterranean. Husband and wife both worked with me to meet their different desires: she wanted Asian; he, Italian. We landed on a wonderful combination: Asian style in the black, gold, and cinnabar of Pompeii.
In a long hallway, we drew attention to the very thing that was so odd: nine doors! Each was celebrated with unusual detailing: three panels, an ebonized frame, and a distinct black edge which matches the stone floor’s border and base.
Taking into account your desired aesthetic, innovative materials, spatial organization, and your financial considerations, We’ll ensure your home’s story is elegantly told. We look forward to collaborating with you!






